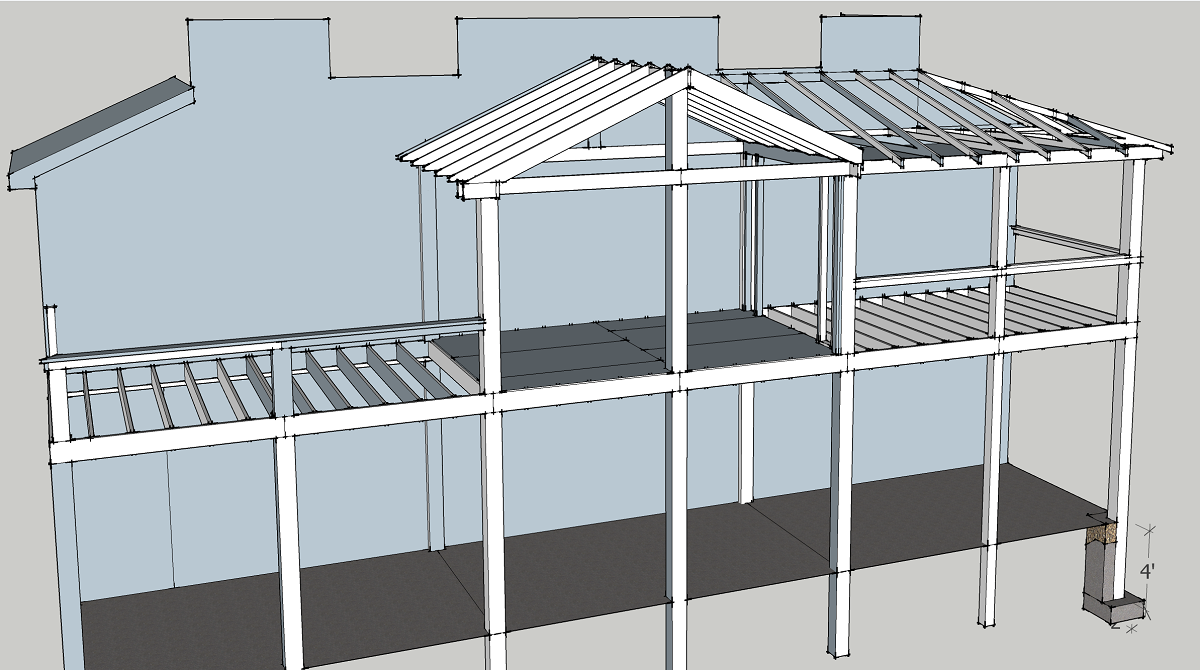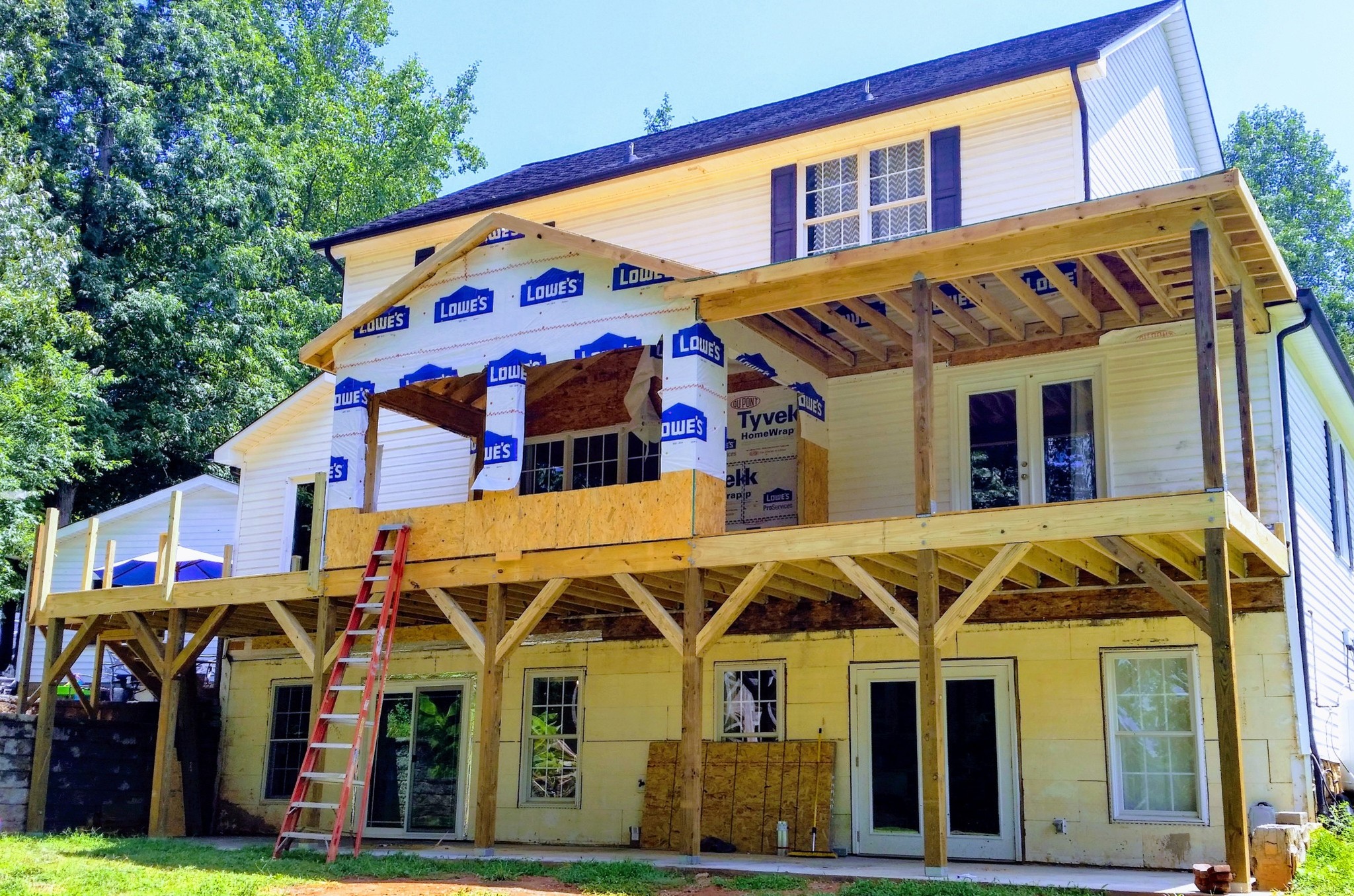Denver Sunroom Addition
A gallery of completed projects by Highlands Creek Construction.
Overview
Highlands Creek Construction was contracted to design and build a custom sunroom addition with an adjoining private covered deck for a residential property in Denver, North Carolina. The project focused on expanding the home’s livable space while enhancing natural light, indoor comfort, and outdoor accessibility.

Scope of Work
The project included:
- Sunroom Addition: Construction of a fully insulated sunroom featuring energy-efficient windows, durable flooring, and interior finishes designed to integrate seamlessly with the existing home.
- Concrete Slab Replacement: Demolition and replacement of the existing concrete slab to ensure a stable, level foundation for the new sunroom structure and deck.
- Private Covered Deck: Addition of a covered outdoor deck extending from the primary bedroom, providing a peaceful retreat with durable composite decking and weather-resistant materials.
- French Door Installation: Installation of a new double French door leading from the bedroom to the deck, improving light flow and indoor-outdoor access.
