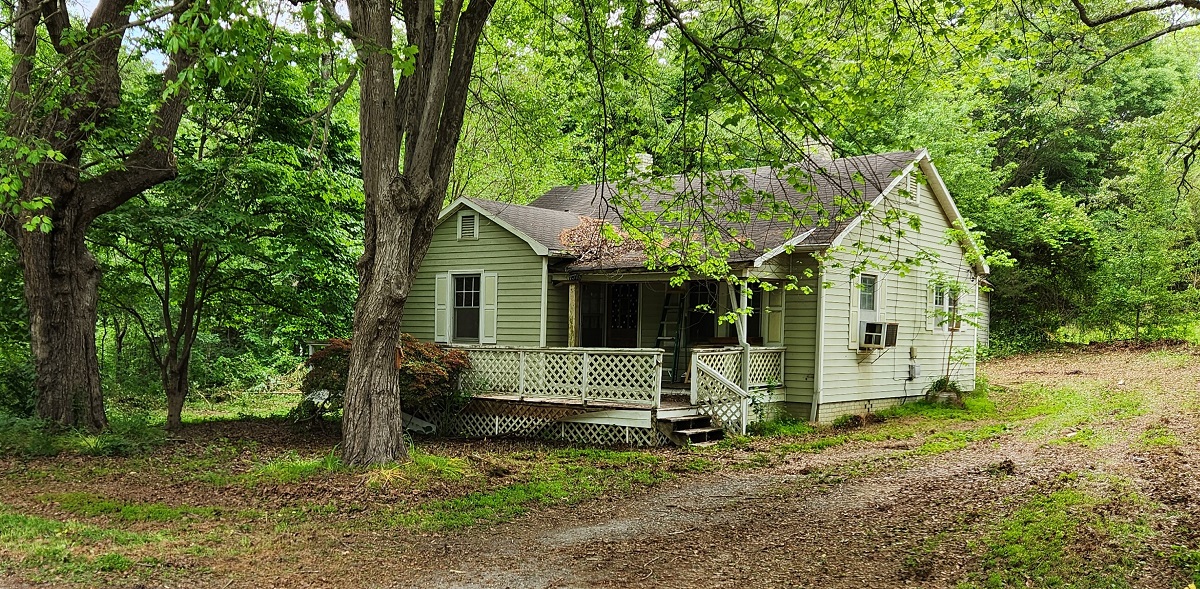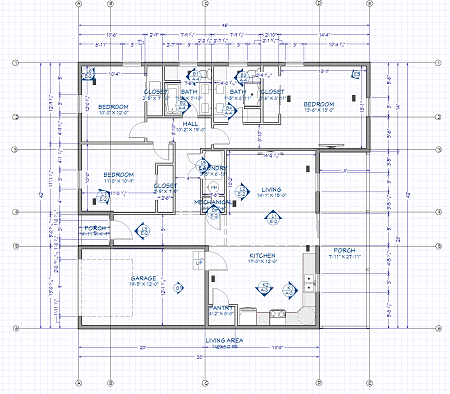Hickory New Construction
Overview
Highlands Creek Construction was contracted to design and construct a custom single-story residence in Hickory, North Carolina. The home was designed to meet modern residential code standards while reflecting the client’s vision for open living, energy efficiency, and enduring craftsmanship.

Scope of Work
The project involves the complete ground-up construction of a three-bedroom, two-bathroom home featuring an open concept floor plan connecting the living, dining, and kitchen areas. The build incorporated high-quality materials, precise framing, and detailed finish work, consistent with Highlands Creek Construction’s reputation for reliability and superior execution.
